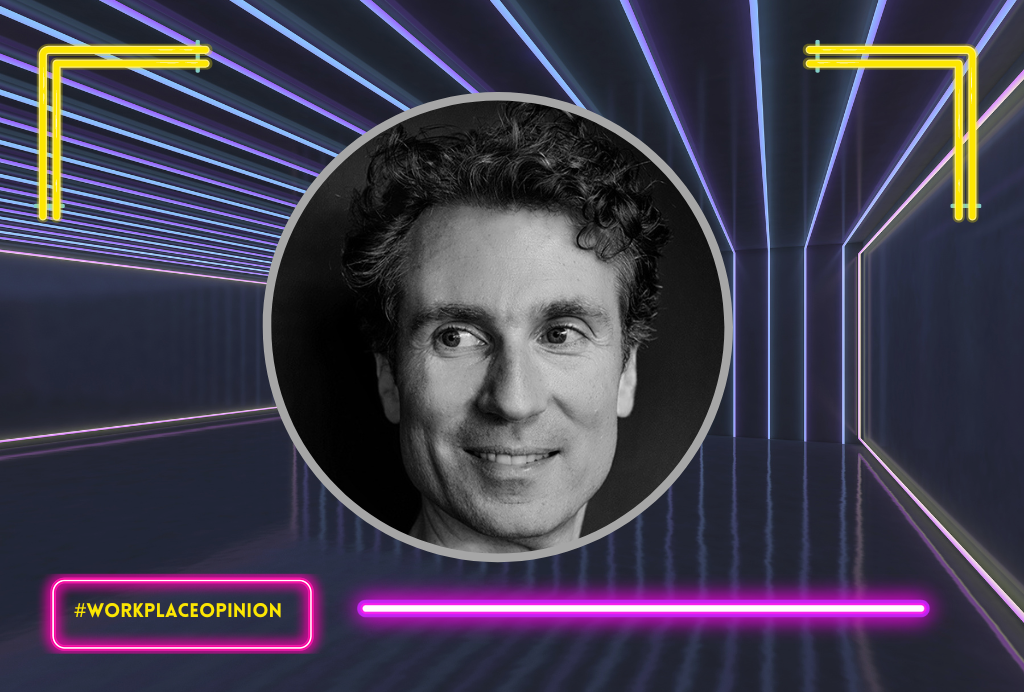In advance of the Workspace Design Talks, the show team conducted a series of content-focused spotlight sessions with conference speakers. As a result, #WorkplaceOpinion was created, featuring brief blog posts with creative insights on workplace design from the experts. Check out what Daniel Jongtien, Partner at Benthem Crouwel Architects had to say about workplace transformation and design.
What lessons do you think workplaces can learn from hospitality and residential design?
We have learned from the COVID-period that a workplace is much more than a functional space. Workspaces have to be really appealing and pleasant to work in, but should also offer users a nice over all experience. Here, I see clear parallels with hospitality and residential design. More than just on functionality, the focus is on quality and well-being. The importance of the experience has really grown over the last few years. For us as designers that is great news because it opens up an enormous amount of possibilities for the future.
“The workplace nowadays is much more than a functional space, it’s an experience. The post-covid workspace should be focused on quality and well-being.”
How do you see flexibility being implemented in offices to maximise the use of real estate and improve the employee experience?
Our company strongly believes in flexibility. We build the shells of office buildings for at least 50 years. We are convinced that that is the only way to go. We are pleased to see that in recent years tenants are also increasingly asking for flexibility, because they realize that they do not yet know the ideal working environment of the future. Designing for an unknown future means that, for example, we work – as much as possible – with large divisible floor plates which can be the base of different shapes and which give you the option to decide later on about the specific design of individual workplaces, office landscapes and all forms of meetings, but also spaces to relax and be comfortable in. This flexible approach means that what the market demands and our design conviction actually match very well at the moment.
“We do not yet know the ideal working environment of the future, so we have to design and build flexible workspaces to be able to meet ever changing desires, requirements and functionalities.”
What kind of designs are you working on to nurture innovative and collaborative mindsets in offices?
An example of an office building we are currently working on is a new office building at Brussels Airport, which is characterized by fantastic accessibility and a unique location. There is a lot of attention for good flexible workspaces in this design, of course, but especially also for possible encounters between people.
What we did is we designed a very large atrium in that building, with stairs and walking connections, so that people will quite naturally meet each other. A contributing factor is the special attention for the Food and Beverage concept. We are way past the office canteen, but we are now taking a next step in which smaller-scale Food & Beverage initiatives blend in with meeting area’s and public spaces. Nowadays interesting new and inspiring connections and collaborations are more easily made, facilitated by the building people are in.
“In our buildings we facilitate people to meet and connect, for example through large atriums with stairs and walking connections, so users will regularly run into each other. By blending different functionalities together such as meeting spaces and Food & Beverage can also bring people together. In a building that encourages professionals to connect naturally, unexpected collaborations can flourish an beautiful new ideas can come to life.”
Meet the buyers relevant for your products
No other event in the Benelux market offers such direct comprehensive access to a high quality audience of interior designers, architects, developers, end-user occupiers, distributors and more. Read the brochure to find out more…
