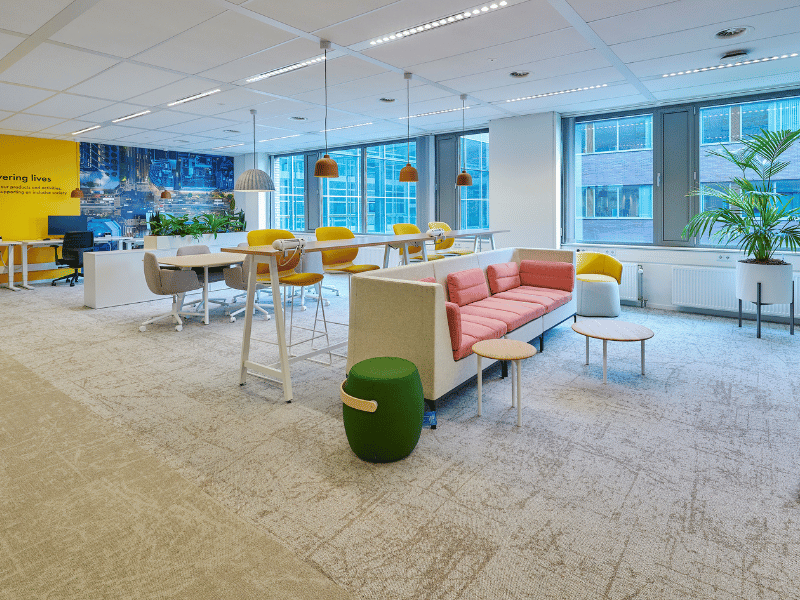AUTHOR
Daniel Prado
Design Principal
AECOM
Over the past few years, I’ve been fascinated by the shift in how we design projects for our clients. Sustainability is now at the forefront of business operations for many companies, and they are putting a tremendous amount of effort in improving this aspect of capital investments, including office buildings.

At AECOM, we share that same ambition and drive to be more sustainable in what we do, and we brought that mindset into our work on a series of offices for our client Shell in the Benelux and France region. Of these, one project stands out – a retrofit for Shell’s Energy Transition Campus Amsterdam (ETCA), where maximising sustainability was a priority from the beginning of the project, serving as a key driving element of the design process.

One of the key benefits of this retrofit was that it offered the opportunity for Shell to test new working environments. The ECTA’s pre-existing offices had been based on dual function – allowing staff to work at their desks or in meeting rooms, but not a lot in between. Modern working environments require spaces that invite workers to come to the office to spend time together, rather than spending time behind a screen. As a result, offices need to be accommodated with a series of support functions, such as collaborative spaces, social spaces, focus spaces and so on. Providing this array of different options is key for the success and activation of modern offices.

This was at the top of our minds during the retrofit for the ECTA office building, as we took something that had been falling behind developments in working practices and turned it into a success case, meeting the changing needs of our workforce. In the time following the retrofit, we’ve seen office utilisation visibly rise. In the past, there were no real incentives for workers to go into the office, but now they are going in because they want to – because the office now enabled people to interact and do things that they wouldn’t have been able to do by themselves at home.

Of course, we could have achieved this by just dismantling the whole building and starting anew, keeping the perimeter walls and treating everything else as a blank canvas. However, the benefit of the retrofit was that we could take advantage of the partitions that were already in place, the ceilings, the electrical installations and similar fixtures. Rather than stripping everything out and starting from scratch, we asked ourselves, how can we be smart about the renovation? How can we end up with an amazing office that looks completely different while its backbone still substantially remains the same?

So, we got to work strategically dismantling certain parts of the office, repurposing those elements in other areas of the project either by ourselves or through the vendors, and working closely with the different vendors and manufacturers to make sure all new finishes are covered by either a second-life or take-back programme.
Another key part of the project’s success came from ensuring that the carbon assessment was carried out in the very early stages, rather than as a part of post-production. We received some big surprises over certain waste items during this process – notably concerning the phone booths. Starting from the beginning and committing to evidence-based design by analysing the data and using those findings as a major drive for the project led to considerable carbon reduction.
Ultimately, the project came in significantly under what the baseline would have been for the carbon footprint of a similar project – some 30% below the low baseline. For me, that’s very important, and really something to feel proud of as a testament to the team effort that went into the work. We ended up with a great office, a happy client and, from a sustainability perspective, a successful case study that we can learn from for future projects.
