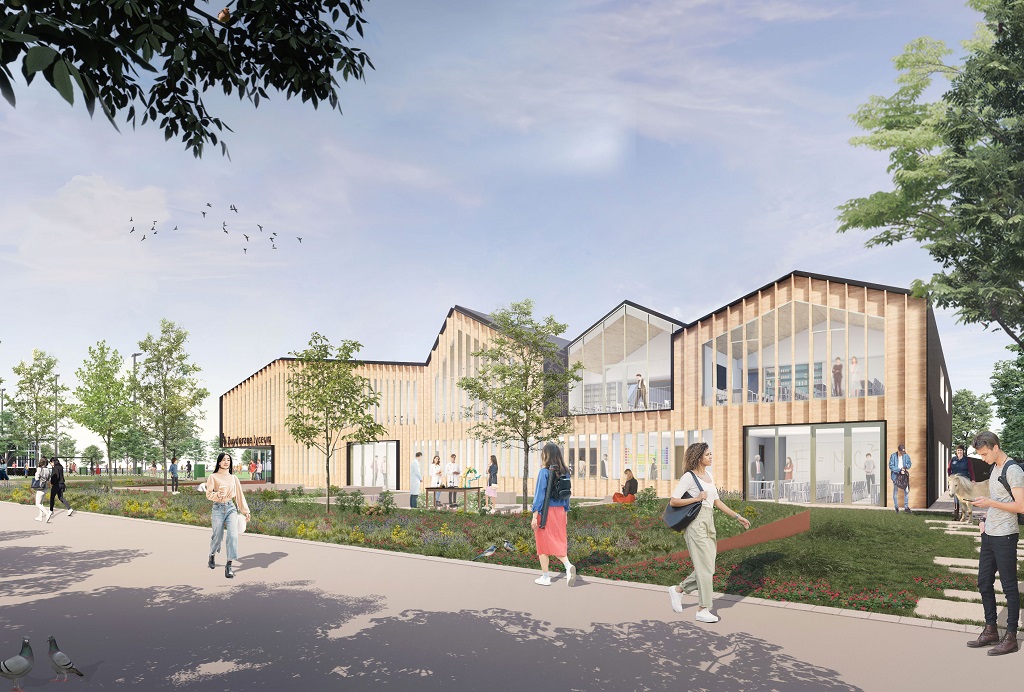BDP, a renowned architecture firm, has been appointed to design an innovative new school for Zuyderzee Lyceum in the charming Dutch town of Lemmer. The project is a collaboration between VariO Education Group and the municipality of De Fryske Marren. The design plans have received approval from the municipal executive, and construction is set to commence in the summer of 2023.
Zuyderzee Lyceum is a public school dedicated to nurturing talent, developing skills, and inspiring passionate, knowledgeable young individuals. The proposed new building, spanning 3000m2, aims to create a green, sustainable educational environment that harmoniously blends with the surrounding polder landscape of Lemmer. It will have the capacity to accommodate up to 355 students.
The building will embrace a timber structure, seamlessly integrating with the natural landscape. Its distinctive design as a “house in the polder” will make it a recognizable landmark in the area, providing new facilities for students, teachers, and the local community.
In collaboration with partners, BDP will design a state-of-the-art educational space, focusing on creating a healthy and sustainable school building. The facility will cater to home-based education at VMBO, HAVO, and VWO levels, offering a familiar and conducive learning environment.
The school will have two central areas—a social heart for student interactions and a quiet heart around which classrooms will be arranged. To accommodate the school’s need for versatile educational spaces, where learning can seamlessly flow and different-sized groups can interact, the building will be designed as a flexible facility. It will connect classrooms, social spaces, and larger learning plazas, facilitating a dynamic mix of theory, practical training, and collaborative learning, all under one roof.
Taking inspiration from the black wooden barns scattered throughout the area, the design will feature a biobased facade made of burnt wood, creating a striking silhouette around the roofs of several “houses.” Vertical fins constructed from preserved coniferous wood will provide a warm contrast against the dark silhouettes. The sun-exposed facades will be designed to naturally deflect sunlight, giving the building rhythm and identity. These fins will also offer privacy and shelter to students while optimizing daylight conditions and providing unobstructed views of the polder.
The building will incorporate photovoltaic panels on the south-facing roof sections and a low-tech ventilation system, enhancing sustainability and circularity within the educational environment. Each internal area will have direct access to one or more outdoor classrooms, promoting research, experiments, and art workshops, while actively engaging with the polder landscape.
An atrium staircase on the north side of the building will overlook a green schoolyard and adjacent sports fields. Serving as a gathering space for students, the staircase will connect learning plazas and mezzanines on the first floor, offering convenient access from the entrance. The auditorium will be directly connected to the schoolyard, utilizing the natural polder landscape to create a waterfront relaxation area and sports spaces for children.
The design will be tailored to meet the current and future needs of the school community, allowing flexibility to adapt to evolving educational practices. It will also encourage student involvement, as they will have the opportunity to design and create their own seating areas within the building. Additionally, a dedicated vegetable garden will be cultivated to supply the teaching kitchens, and a working group is already cultivating plants for the green schoolyard.
Kerstin Tresselt, an associate architect at BDP, expressed pride in the firm’s ability to design innovative and sustainable buildings that harmonize with the biodiverse, rural landscapes of the Netherlands. This project exemplifies their exploration of these concepts in a historic polder landscape, and they are excited to incorporate ideas from students and teachers into the final design. The goal is to deliver a world-class, sustainable educational building that will serve generations of future talents.
Barbara Gardenier, the Councillor for Education at the Municipality of De Fryske Marren, emphasized the collaborative effort involved in realizing this beautiful, sustainable, and future-proofed school building. The design seamlessly integrates into the rural environment, and efforts are ongoing to ensure strong connections between the school and local areas and nearby towns.
Dirk Speelman, Chairman of the Board of the VariO Education Group, expressed optimism about the bright future that lies ahead for Zuyderzee Lyceum with the creation of this beautiful, light-filled new building.
Miranda Hazelaar, the Location Director of Zuyderzee Lyceum Lemmer, concluded by stating that the modern education center, situated close to home in a sustainable building, confidently positions secondary education in Lemmer for the future.
To learn more, visit www.bdp.com.
