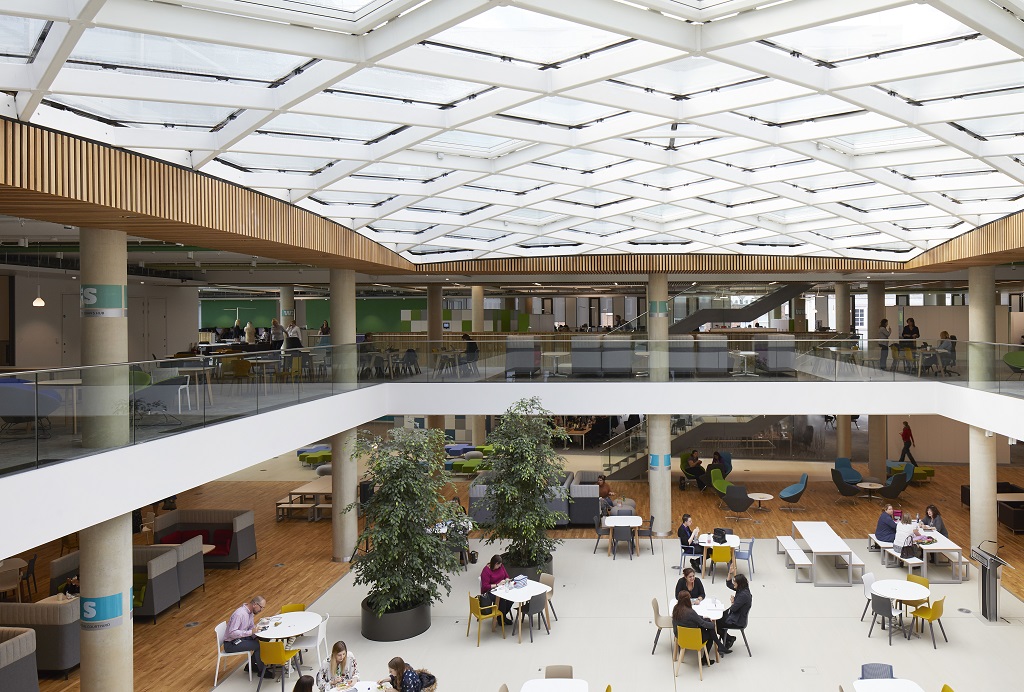BDP Project Feature
One Angel Square Northampton UK
Client: Northamptonshire County Council
The project was a once in a lifetime opportunity to bring an organisation under one roof from 40 dispersed offices, and a means by which the town centre itself could be reinvigorated. One of the aims was to use the design of the building to create a culture of open communication and teamwork which encourages cross team, task-based working, and staff wellbeing.
The building regenerates this historically important quarter of the town and reflects the best of contemporary, sustainable office design.
Angel Square, creates an appropriate setting for the building entrance and forms part of a potential new sequence of public spaces. Stairs and lifts are located on either side and informal meeting, working and other collaborative spaces are grouped around it creating a social hub for the building.
The natural light, visual connectivity between the floors and courtyard help to create a building that allows both staff and visitors to experience a sense of wellbeing and encourage collaboration.
Best practice passive design strategies combined with innovative approaches have delivered exemplary levels of user comfort and well-being, whilst reducing operational energy costs and carbon emissions.
The Angel Square is a building that sets a new benchmark in office design and is set apart from the norm.
Photographs: Hufton + Crow
Project Manager and Client Representatives: Lendlease
Main Contractor: Galliford Try
Cost Consultants: Gleeds
Architect: BDP
Civil and Structural Engineer: BDP
MEPH Designer: BDP
Lighting Designer: BDP
Acoustic Engineer: BDP
Sustainability Advisor and BREEAM Assessor: BDP
Interior Designer: BDP
Graphics and Wayfinding: BDP
Planning Consultant: Nexus
Heritage Consultant: Latham
Brief Writer, Technical Advisor and FFE Procurement: Consarc Architects
Transport Consultant: Urban Flow
Mechanical and Electrical detailed design and construction: Briggs & Forrester D
